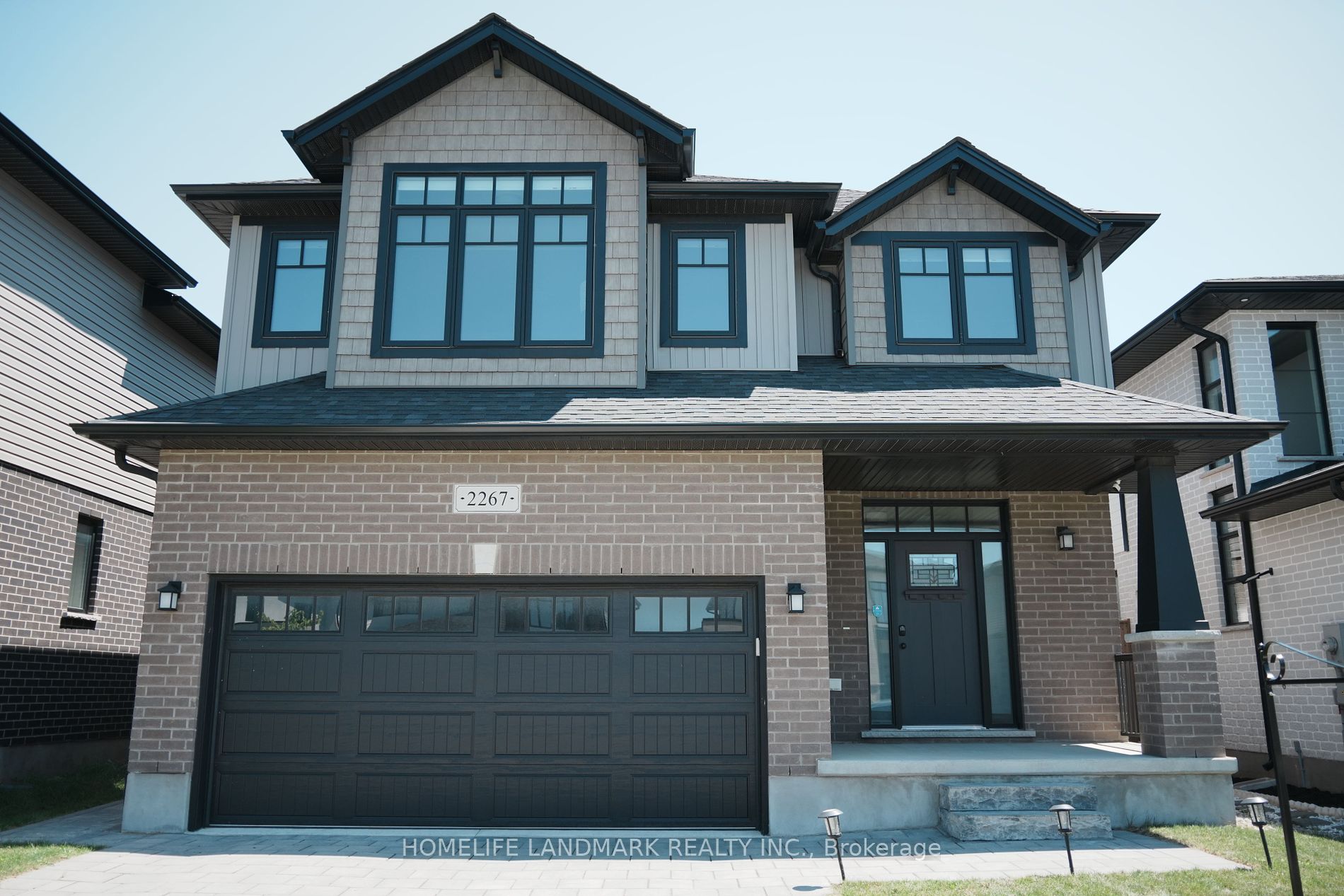
2267 Tokala Tr (From Fanshawe Park Rd West, turn North onto Alders)
Price: $929,800
Status: For Sale
MLS®#: X9256913
- Tax: $5,773.37 (2024)
- Community:North S
- City:London
- Type:Residential
- Style:Detached (2-Storey)
- Beds:3
- Bath:3
- Size:2000-2500 Sq Ft
- Basement:Unfinished
- Garage:Attached (2 Spaces)
- Age:0-5 Years Old
Features:
- ExteriorStucco/Plaster, Vinyl Siding
- HeatingForced Air, Gas
- Sewer/Water SystemsSewers, Municipal
Listing Contracted With: HOMELIFE LANDMARK REALTY INC.
Description
Welcome to this stunning two-story home built in 2020, nestled in a prestigious North London neighborhood. As you step through the front entry and be greeted by natural light flooding through the living room. This home boasts a plethora of upgrades, including deep kitchen drawers, a modern faucet. Featuring 3 bedrooms and 2.5 bathrooms. The main level includes a convenient two-piece powder room. The upper level is highlighted by a spacious master bedroom with larger windows and a walk-in closet, along with two generously-sized bedrooms, each designed for comfort and style. The second-floor laundry room offers flexibility in design. This exquisite home also features a double garage and a beautifully landscaped backyard with brick paving, providing a perfect outdoor space. Truly offering a blend of sophisticated living and natural beauty. Located just minutes from restaurants, shopping, and all amenities.
Highlights
Motion TV Mount, backyard Shed
Want to learn more about 2267 Tokala Tr (From Fanshawe Park Rd West, turn North onto Alders)?

Macallum Tepsich Sales Representative
CHESTNUT PARK REAL ESTATE LIMITED, BROKERAGE
Rooms
Real Estate Websites by Web4Realty
https://web4realty.com/

